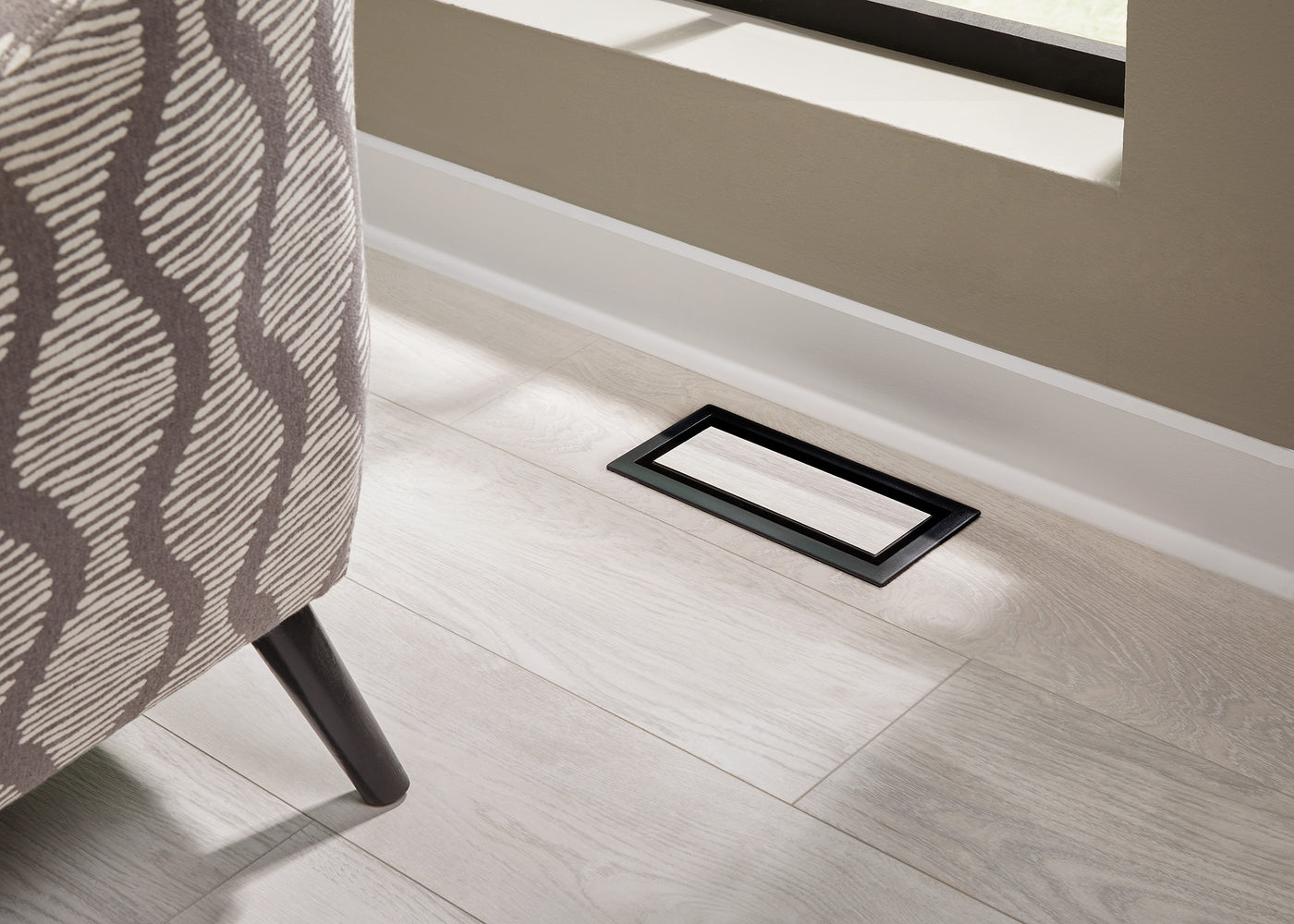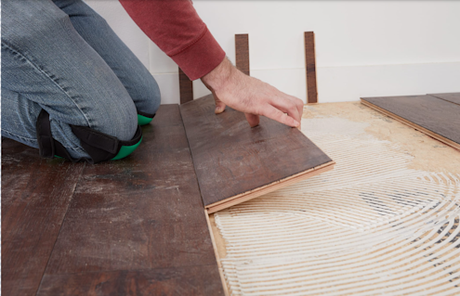CoreLuxe
4 x 10 Bavarian White Oak Drop In Grill
Very low stock (4 units)$29.99Unit price /UnavailableLumber Liquidators
4 x 10 Camden Springs Cherry Drop In Grill
Low stock (8 units)$28.47$29.97Unit price /UnavailableCoreLuxe
4 x 10 Claremont Maple Drop In Grill
Very low stock (5 units)$29.99Unit price /UnavailableCoreLuxe
4 x 10 Milner Pass Oak EVP Drop In Grill
Low stock (8 units)$29.99Unit price /Unavailable


















































